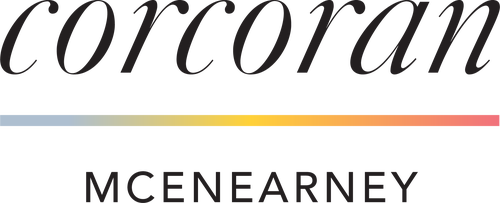


50 Cottage Drive Luray, VA 22835
VAPA2005562
$6,713(2025)
2.01 acres
Single-Family Home
1999
Tudor
Page County Public Schools
Page County
Listed By
BRIGHT IDX
Last checked Mar 1 2026 at 10:57 PM GMT+0000
- Full Bathrooms: 4
- Half Bathroom: 1
- Dining Area
- Built-Ins
- Crown Moldings
- Window Treatments
- Wood Floors
- Central Vacuum
- Cooktop
- Dishwasher
- Disposal
- Dryer
- Washer
- Refrigerator
- Water Heater
- Kitchen - Eat-In
- Exhaust Fan
- Walls/Ceilings: Cathedral Ceilings
- Chair Railings
- Breakfast Area
- Family Room Off Kitchen
- Kitchen - Island
- Floor Plan - Open
- Recessed Lighting
- Kitchen - Table Space
- Trash Compactor
- Intercom
- Built-In Microwave
- Air Filter System
- Carpet
- Pantry
- Walk-In Closet(s)
- Walls/Ceilings: 9'+ Ceilings
- Ceiling Fan(s)
- Primary Bath(s)
- Bathroom - Walk-In Shower
- Bathroom - Jetted Tub
- Luray
- Secluded
- Private
- Landscaping
- Rear Yard
- Road Frontage
- Adjoins - Open Space
- Above Grade
- Below Grade
- Fireplace: Gas/Propane
- Foundation: Concrete Perimeter
- Foundation: Brick/Mortar
- Heat Pump(s)
- Central A/C
- Outside Entrance
- Fully Finished
- Daylight
- Full
- Improved
- Interior Access
- Hardwood
- Carpet
- Brick
- Roof: Composite
- Sewer: Public Sewer
- Fuel: Propane - Owned
- Circular Driveway
- Paved Driveway
- 3
- 4,849 sqft







Description